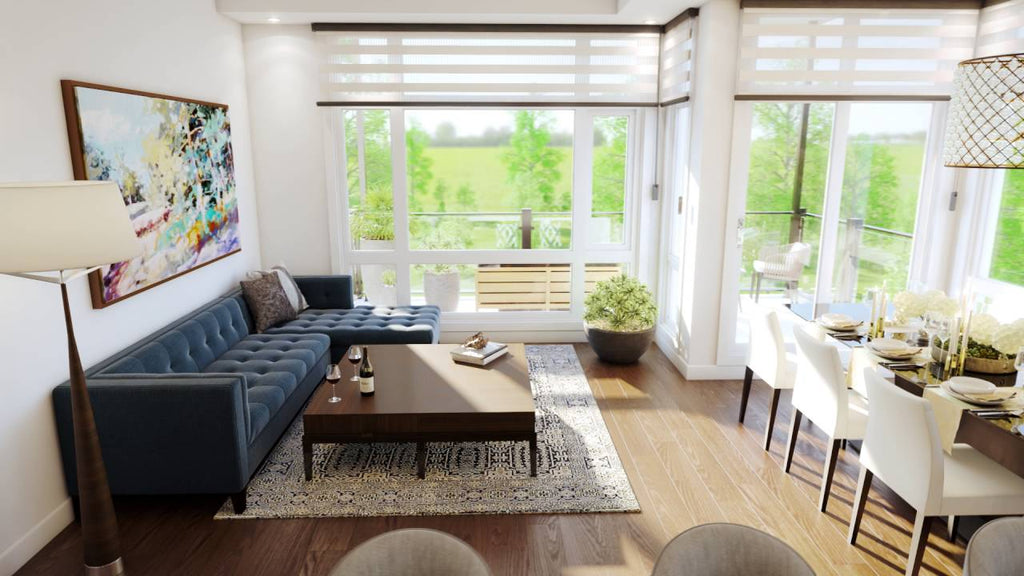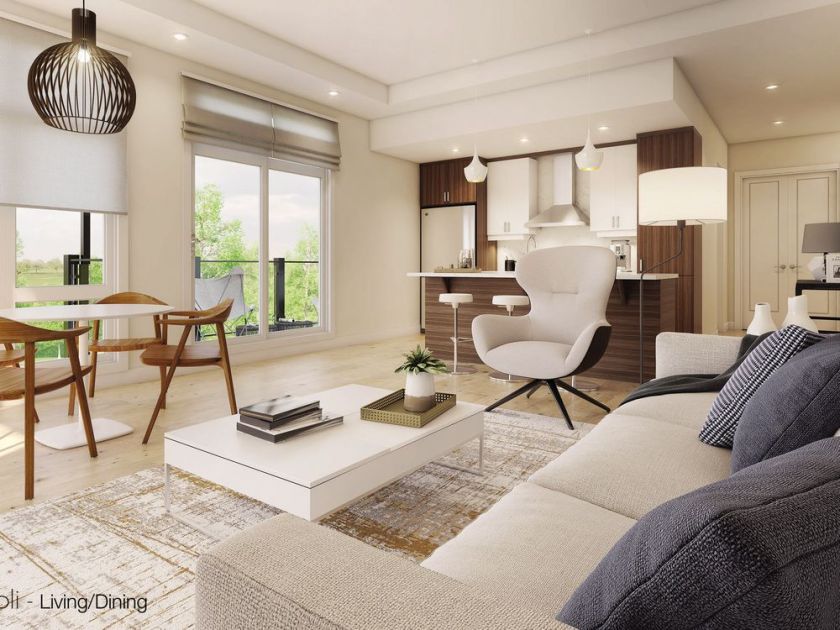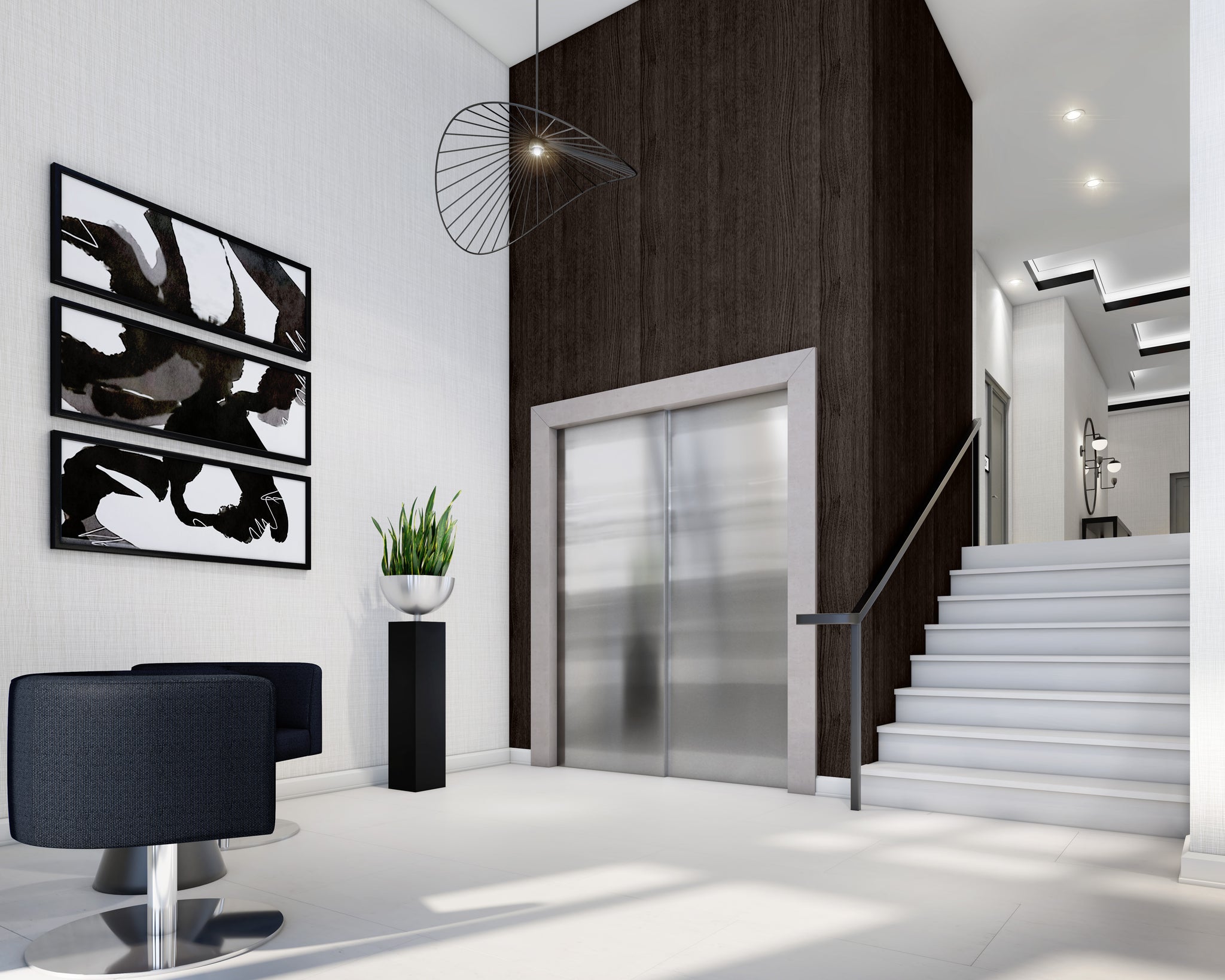Urbandale Construction Allora Condos
Project Allora Condos
Highlights include: (kitchen, living & dining room, den, bedrooms & bathrooms)
Living Room Artwork by Sheila Davis
West of Main assisted Urbandale Construction with the designs for both the Allora Roma and Napoli model condos from top to bottom. All the selections were specified to create the 3D virtual tours.
The Roma evokes a classic appeal with modern sensibilities. The vibrant colours in the artwork pop against the light walls and deep rich tones of the flooring and millwork. The selected finishes are timeless and elegant providing a sophisticated and comfortable space to relax or entertain.

The Napoli model condo design is fresh and edgy, playing up the two tone kitchen trend. White wide plank oak is tastefully combined with a variety of other wood finishes to provide warmth and contrast against the lacquered accents. Two tone kitchens require a thoughtful application. The wood millwork is used to ground the island and frame the back wall. Simple bell-shaped pendants complement the lacquered white millwork and provide a reference to the curved lines of the breakfast table.





