Project Views On Views
Our clients loved the vibe of Jennifer Aniston’s loft in the hit series The Morning Show. We took inspiration from the show’s bold lighting, rich tones, and luxe urban fabrics to create this chic downtown Ottawa condo.
Features Entry, Dining Room, Living Room, Den, Study and Primary Suite.
See bottom of the page for details.
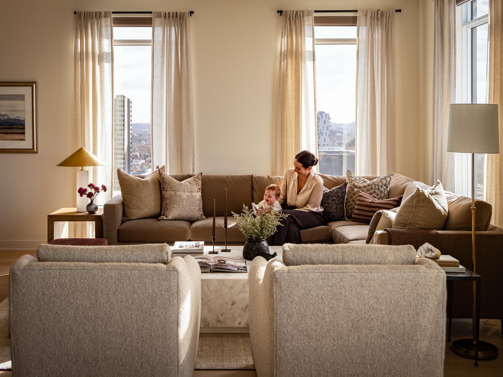
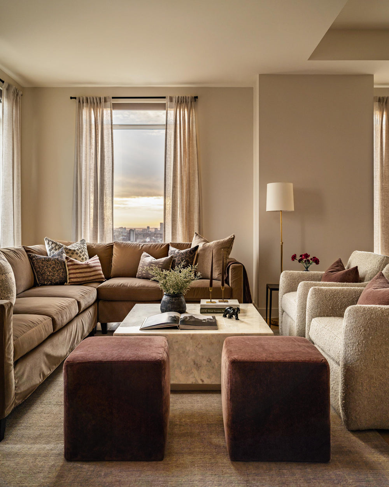
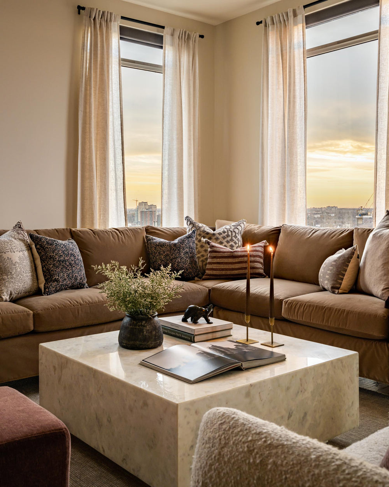
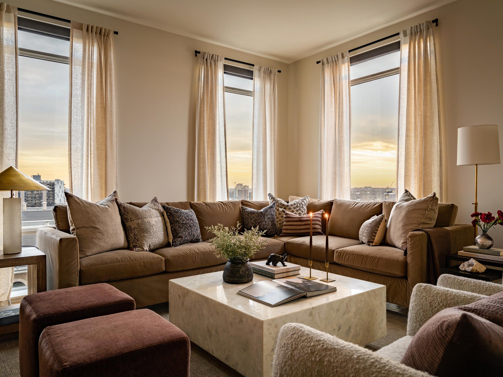
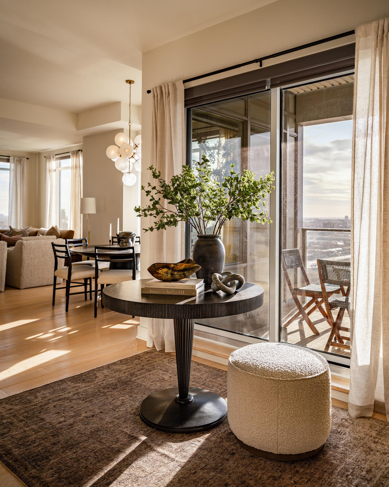
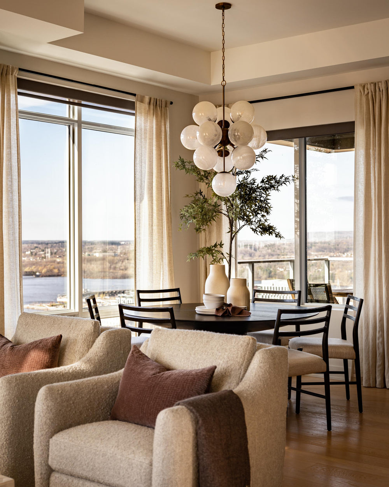
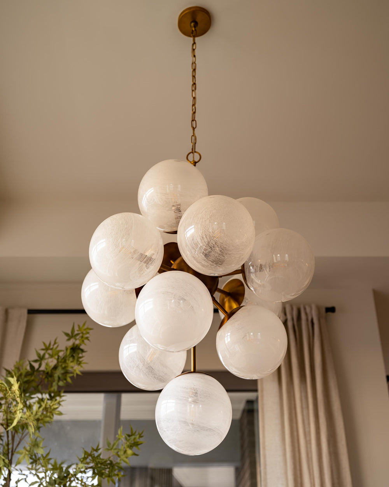
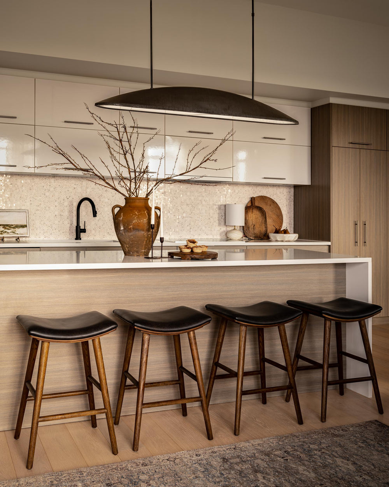
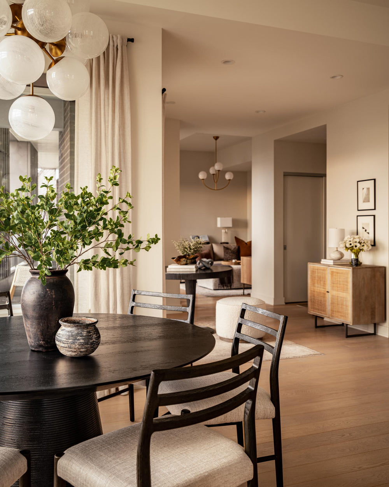
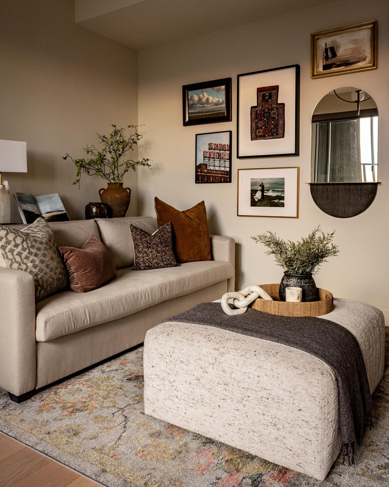
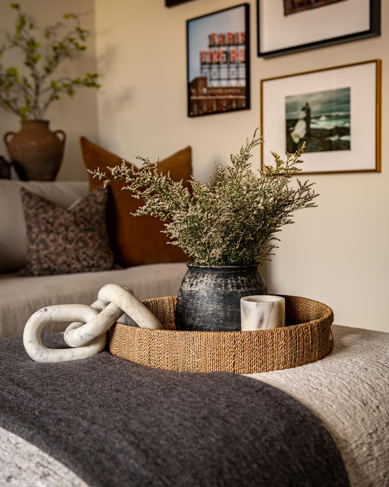
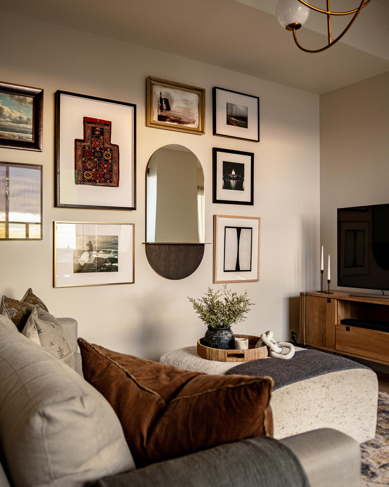
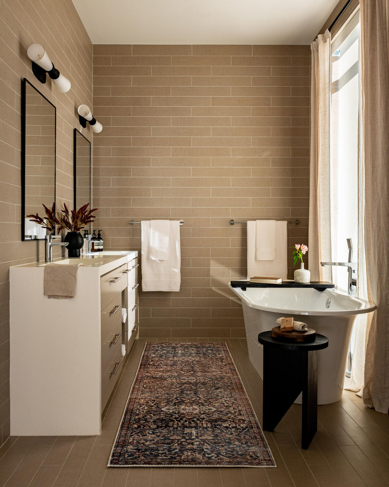
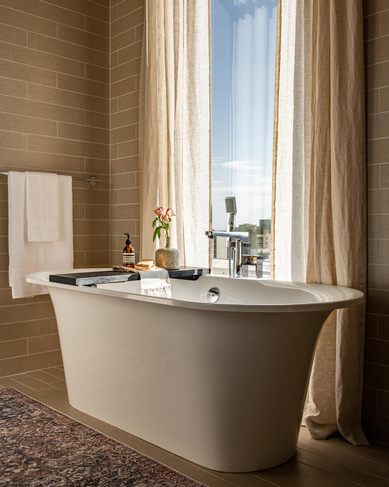
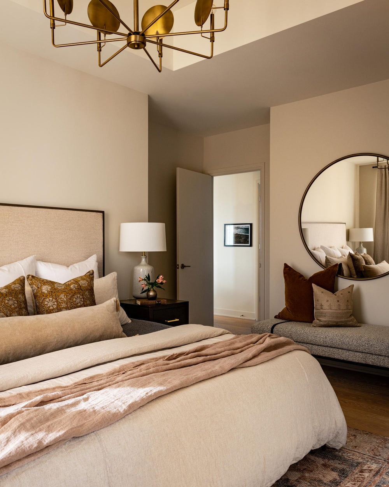
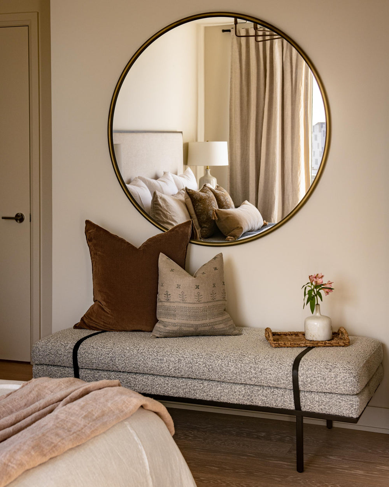
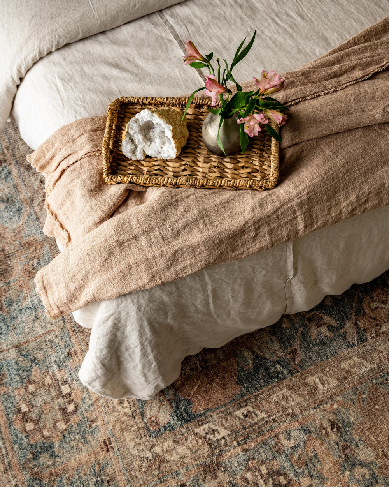
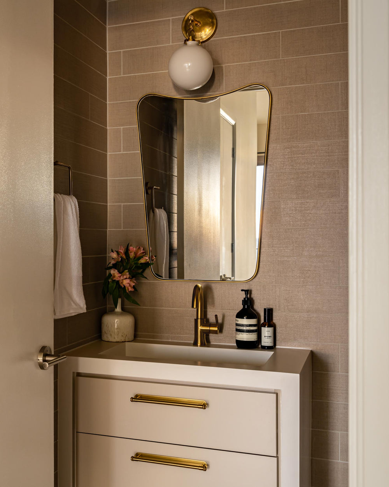
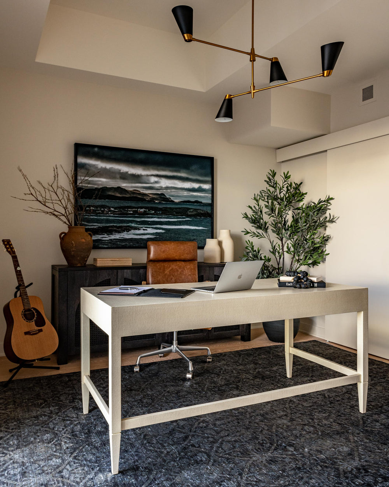
Entry
We wanted to make the most of the landing space with these beautiful full-height windows that show off the epic views. We've added a sculptural pedestal table, a vintage area rug from Turkey, and linen drapery to create an impactful introduction to the home that sets the stage for the rest of the design. We love that our clients can always add to this space with collected items from their travels and seasonal greenery.
Dining Room
To the left of the entry, you're led into the open-concept dining, living room, and kitchen. Adding linen drapery on every window frames the views of downtown and softens the hard finishes everywhere. In the dining room, a large round black wood dining table seats six of our best-selling Grandor Dining Chairs. The showstopper in this space is the Goldwin Chandelier, with its brass accents and swirled white glass shades.
Living Room
In the living room, there is no TV so it will be used and enjoyed when entertaining. Calm earth tones in the caramel velvet sectional, mulberry ottomans, and textural swivel chairs all from our WoM Collection play up the urban-chic aesthetic. The wool area rug is textural, but neutral to not compete with the other rich fabrics in the room. This voluminous marble coffee table adds a touch of glam, and the burgundy and plum throw pillows and blankets make this a perfect place to hang out.
Also Shop: Daria Nesting Tables, Floor Lamp
Den
The den is where the TV watching happens! There wasn’t enough room for a full sectional, so to create an ultra-comfortable lounge space, we paired a three-seater sofa with an oversized ottoman so our clients can kick their feet up and relax. In the area rug and pillows, we played with many textiles that pull touches of lavender and rust. On the long wall, we added a gallery wall with some of our client’s memorabilia, which also has room to grow and add onto in the future. To complement the dining chandelier, we chose a chandelier with similar white glass bulbs to diffuse the light beautifully for movie nights.
Also Shop: Console Table
Study
The office is at the very back of the right side of the layout, so it is very visible from the entry and den. We needed to make sure it was beautiful, but not overly designed. A gorgeous ivory faux-raffia desk is centred under the mid-century-inspired chandelier with black angular shades. The Cordoba Sideboard adds so much storage and also helps create an aesthetically pleasing zoom background with the custom-framed landscape of Fogo Island above it – a place near and dear to our clients. A dark navy vintage area rug from Turkey grounds the furniture and makes the ivory desk pop while tying in the colours from the photography.
Also Shop: Table Lamp, Olive Tree, Floor Lamp
Primary Suite
While this space may not be grand in size, it's grand in style. The tall linen headboard ties into the taupe-coloured linen bedding as the backdrop for the mustard floral decorative pillows, and charcoal waffled coverlet. Our clients' favourite part of waking up is stepping onto the ultra-plush Margot Collection Area Rug. The simple table lamps with speckled white glaze add some nice mood lighting, but let the large brass chandelier take the show. Beside the bed, we added the boucle Evandale Bench with the oversized Graybank Mirror to reflect the natural light and views, but also to make it functional to get ready for the day.



