Parkside Project
Our clients approached us after finding a charming 1940s home in an Ottawa neighbourhood they adored. But with the home only having gone through a minimal renovation in the '90s, our clients wanted to bring it new life and personality while making it more functional for their young family. This included a complete gut of all the bathrooms and kitchen, and refreshing original architectural details like the midcentury railing and staircase, vaulted ceiling beams, and hardwood floors.
As a turnkey design firm, we oversaw the entire home renovation from concept to move-in day, including assembling a project team of trusted contractors we've worked with for years to execute our vision. After getting to know our clients and their needs via the initial phase of our design process, we presented a concept for a "California Cool"-inspired home filled with contemporary details, texture, and neutral tones. We assembled a project team of trusted contractors we've worked with for years to execute our vision. Beautifully styled furniture and decor truly brought this home to life! We sourced new pieces to harmonize with a few of our client's favourite existing items for a relaxed, yet elevated look throughout the home.
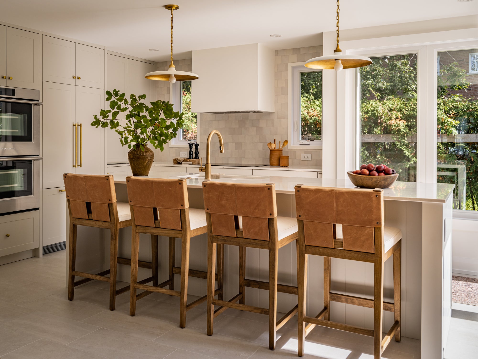
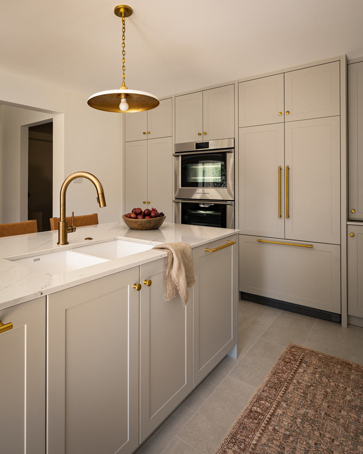
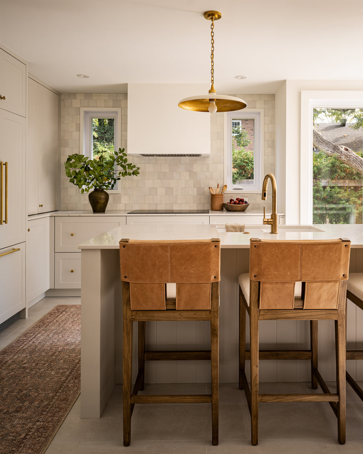
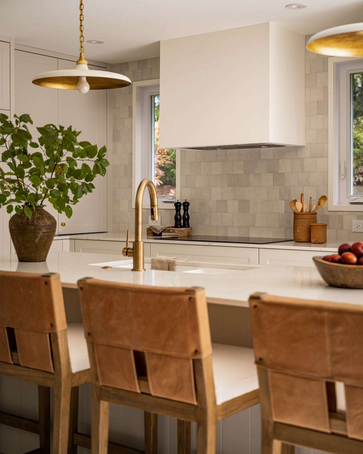
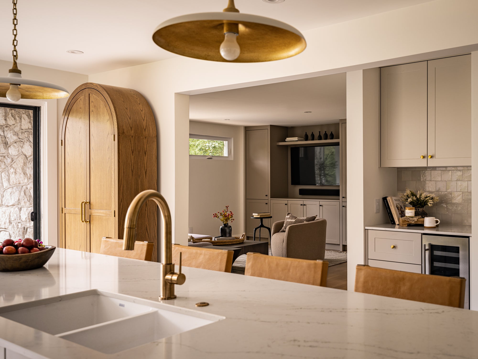
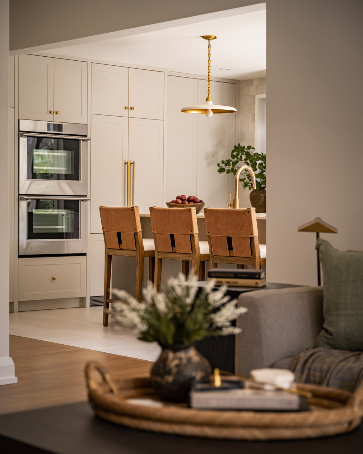
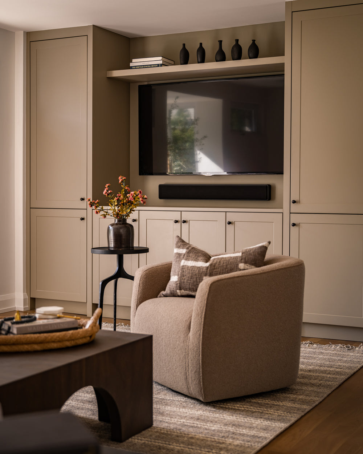

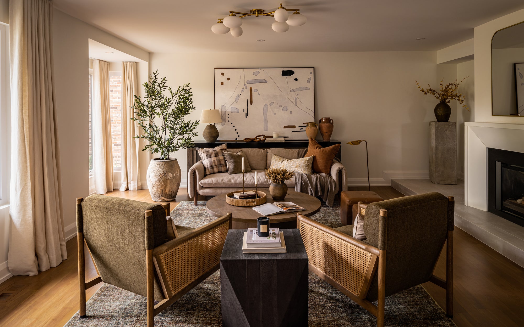
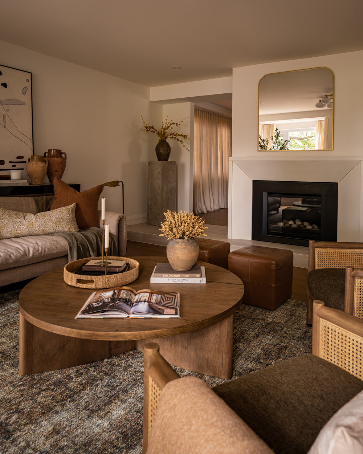
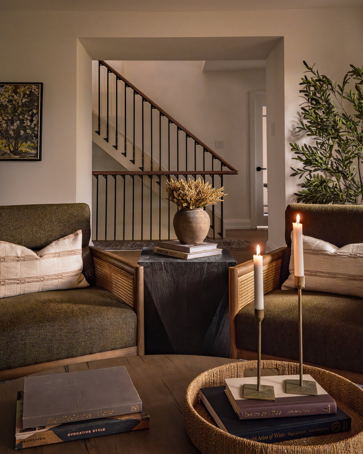
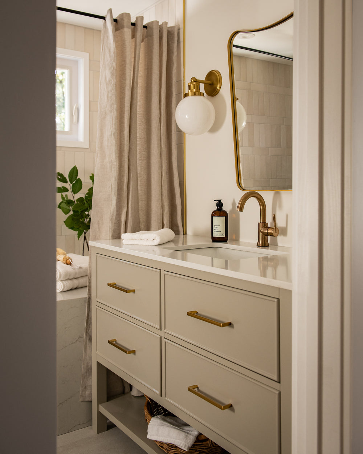

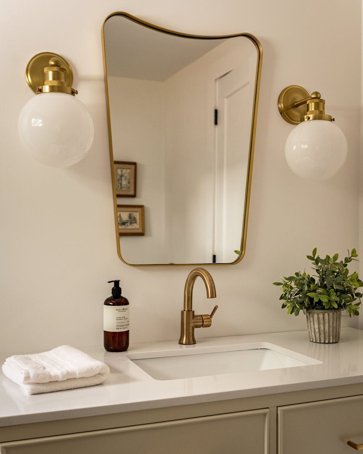
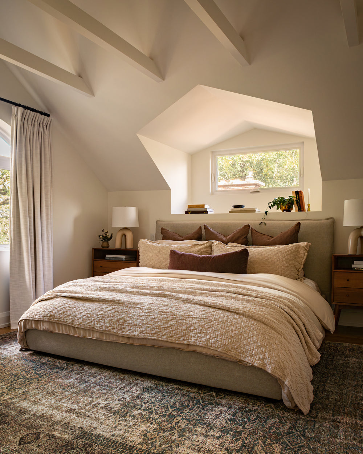
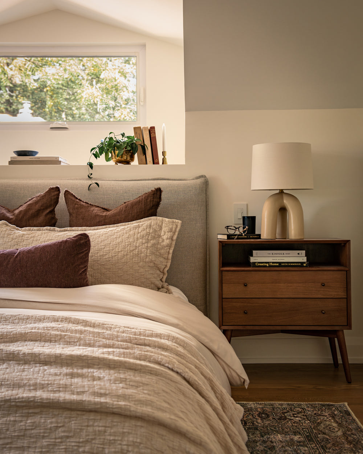
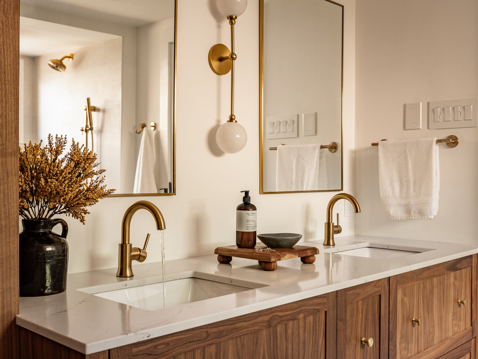
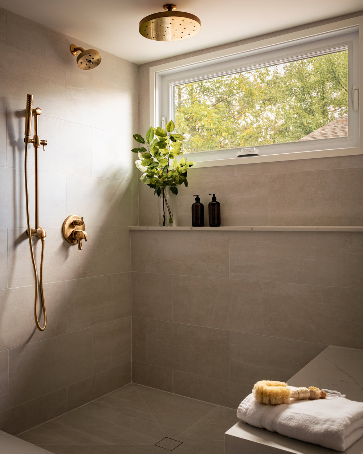
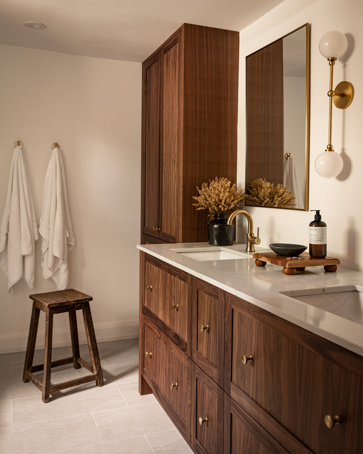
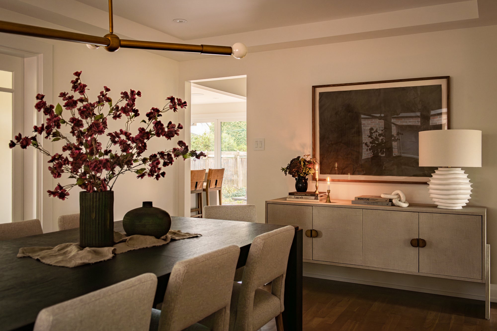
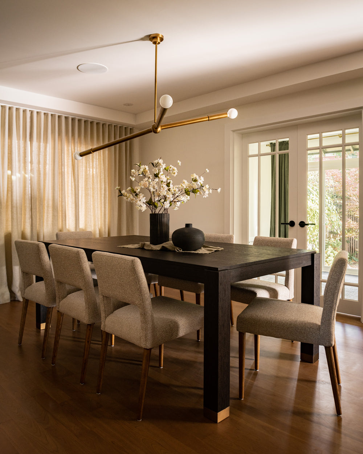
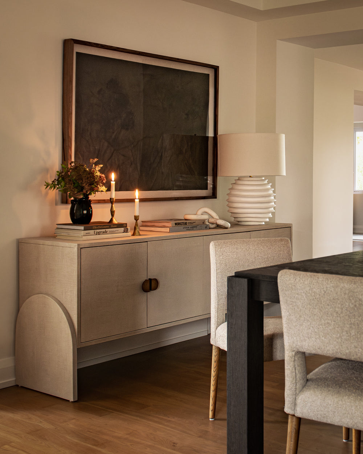
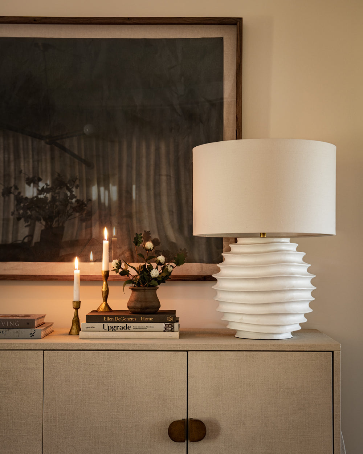
Entryway
Entering through the doorway, you're greeted by a gorgeous vintage jam jar cabinet. This is one of the client's heirlooms that we refinished to warm up the space and give it some character! For the flooring, we chose putty/greige brick tiles which have aesthetic and functional appeal, as their texture and varying tones will camouflage rubble dragging in as people enter.
Living Room
Before entering the living room, you're faced with a gorgeous original feature of the home: the mid-century staircase. We preserved it by replacing the wool carpet wrapped around the steps and refinishing the railing. One of the challenges of this project was balancing the wood tones used throughout. We worked with a variety of existing wood species (wood furniture, floors, banisters), and incorporated new wood elements as well (e.g. primary ensuite millwork). To ensure all the tones of these varying species complemented each other, we went through fifteen stain renditions on the floors to reach the perfect match!
In what would be considered the formal living room, we actually went for a more casual California-style space that is equally as inviting as it is soft. Earthy tones and various textures were used throughout to achieve this. The existing fireplace box was preserved and elevated by adding cast concrete surround to create a minimal, contemporary look. Contemporary flushmount lighting was also incorporated to draw your eye to the ceiling and add sculptural interest.
Kitchen
In the kitchen, you're greeted with a casual formality and engaging layout conducive to entertaining guests and enjoying family time. We wanted the kitchen to cater to our clients’ lifestyle – a core component of our design philosophy. We made sure to consider finishes and decor that would create the comfortable, contemporary, and family-friendly environment our clients were seeking. We opted for clean and neutral millwork design, with a classic shaker profile finished in a creamy grey colour. Tongue-and-groove on the island adds another layer of detail and we selected brass hardware and plumbing to contrast.
In this kitchen renovation, we replaced the existing L-shaped island with a more functional elongated island which provides lots of work and dining space. Panelled appliances create seamlessness and we wanted the same effect with the range hood. We designed a finished drywall hood to keep everything sleek and connected. This kitchen design presented the perfect opportunity to add windows on either side of the range hood, creating a symmetrical focal point.
Next to the new sliding back doors is a gorgeous custom oak cabinet we designed in collaboration with local woodworkers. It's perfect for housing outdoor items and clothing.
By removing the unnecessary shower from the adjacent powder room, we were able to create a built-in coffee bar across from the island, adding even more function for our clients. We used the same backsplash that we used behind the range to create a cohesive effect.
Powder Room
Off of the kitchen stands the powder room. The original space had a shower which the clients didn't use, so we removed it to make space for the kitchen's built-in coffee bar. We went for a gorgeous contemporary look that is moody and vivid with deep olive green stacked artisanal subway tiles covering the sink wall, tying into the midcentury aesthetic. We installed two contemporary lights on each side wall of the vanity which frame the space and provide a sophisticated glow. When it came to millwork, we kept it sleek with a flat vanity drawer profile and modern brass pulls that pop against the walnut. A thick quartz countertop gives the vanity more substance.
Dining area
In the dining room sits an extendable table perfect for flexible seating arrangements paired with our Gregory Dining Chairs – an ultra-comfy upholstered option that is equally durable. Above the table, we chose a gorgeous linear brass light to create a visually enticing moment in the space. This choice plays into the project's more modern lighting story and its clean lines add to the various shapes used in the space. We enhanced the spaces the various textural elements, like the artwork and curved shagreen Seraphina Sideboard. Layered accessories like the Atticus Marble Chain, Albertville Table Lamp, and the Asopus Burnt Terracotta Vase, were added to complete the dining room look.
Family Room
Overlooking the gorgeous view of the kitchen, the open-concept family room was designed for maximum comfort. Soft, textural materials like wool and boucle were sought out to create a cozy experience while enjoying family time together. Layered pillows on the client's existing sofa provide extra cushion – our Caracus is a go-to! To complement the cooler tone of the existing sofa, we selected this grey wool rug with a beautiful subtle pattern. It's plush underfoot, making it great for our clients' younger children to play on. The boucle swivel is the perfect conversational seat and the Franco Coffee Table and Boucher End Table not only add contrast, but also that missing contemporary touch with their geometric elements.
Office
Right off the entrance, we have the home office, one of the spaces in this home that featured gorgeous original beams which we freshened up. We installed new carpet in this room – the same that is used on the staircase – and freshened it up with a new sideboard, artwork, custom window treatments, and built-in niches to creatively display treasures and favourite books.
Primary Bedroom
In the primary bedroom, we were faced with a niche that previously fit a queen-sized bed. We love to use king beds when we can in primary bedrooms for added comfort, so we drywalled this niche to create a flat wall where a king-sized frame could rest. To our delight, we discovered original hardwood beneath the old carpet upstairs, so we refinished the floors and stain-matched them to the floor tone downstairs on the main level. We refreshed the original ceiling beams with new paint and dressed the new windows with custom linen drapery.
When it came to bedding, we wanted to incorporate subtle warm colour – something a bit different from classic white linens. We went for a unique combination of sand and blush tones with pops of mulberry to create a soft and elegant look. A vintage-inspired rug with blush-tone detailing ties in with the bedding and organic table lamps with curvy silhouettes keep with the contemporary theme.
Primary Ensuite Bathroom
The primary ensuite was a complete gut. The old tiled soaker tub was removed and replaced with a large walk-in shower with seamless draining, double shower heads, and a nice long quartz ledge for toiletries. To prevent overdesign, we used the same quartz that was used in the kitchen. We repositioned the toilet to be tucked away, as opposed to front and center, and removed the previous small corner shower to make way for a large linen tower next to the double vanity. We chose walnut for the millwork which references the other walnut features in the home, and paired it with brass hardware and neutral quartz countertops. Simple, large mirrors with a thin brass frame reflect the natural light, helping brighten the space and an asymmetrical sconce complements the midcentury-modern vibe. The medium-toned grey ceramic floor tile was the perfect neutral, minimal choice so that we could carry it onto the walls of the walk-in shower for a seamless spa-like look.
Main Bathroom
We said goodbye to the retro mint green tub in yet another complete bathroom gut. We redesigned the space with a stand-out bathtub moment with a convenient bench all cladded in quartz for an integrated look.
The artisanal-style subway tiles with unique variations are stacked in both orientations creating a subtle but impactful pattern. Brass accents once again create continuity throughout the home and globular sconces frame out the new double vanity.



